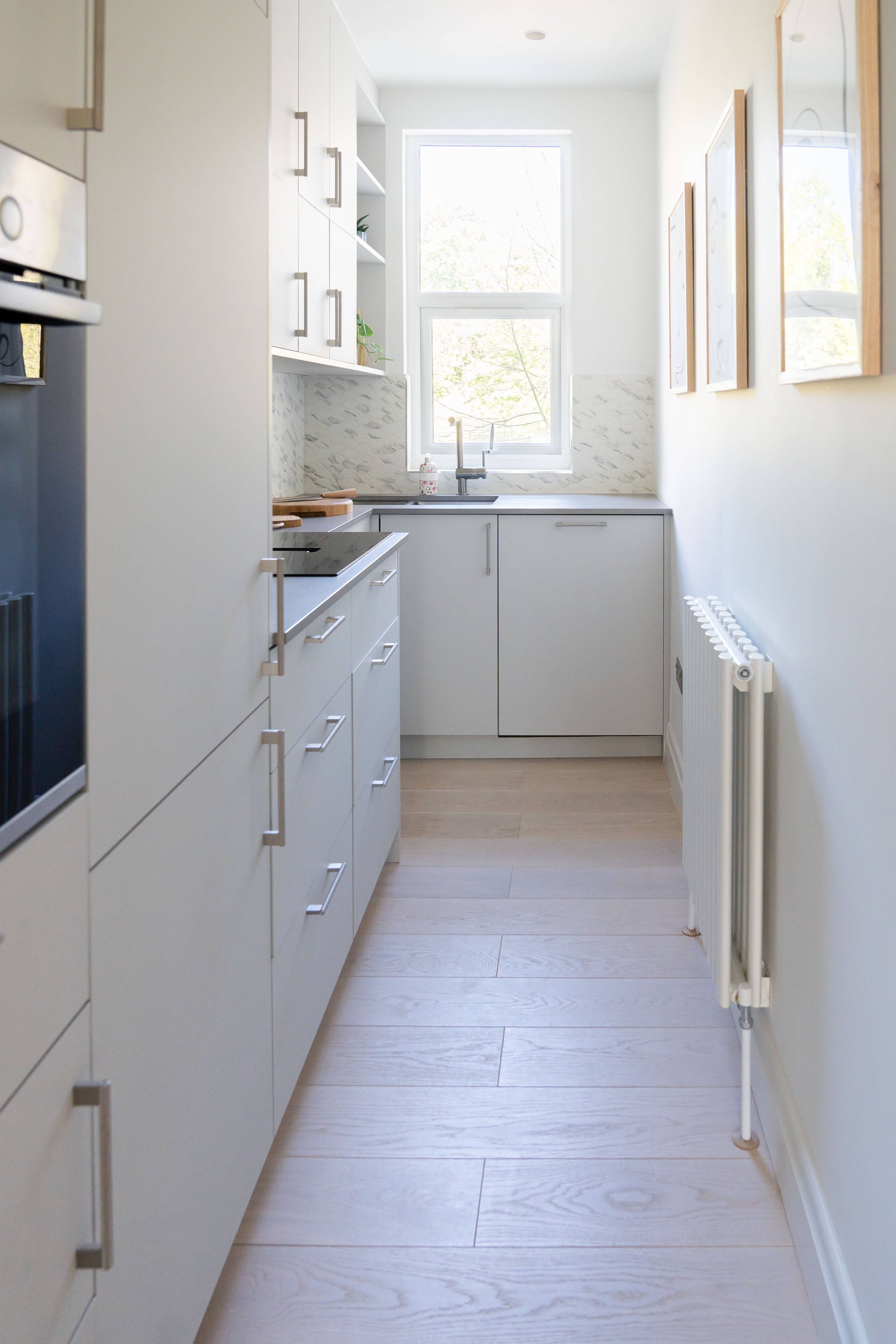How To Remodel Galley Kitchen To Maximize Space
Kitchen Remodeling
Introduction
A galley kitchen is a small space and can be very difficult to work in. This might not be the case if you remodel your galley kitchen by adding an island or peninsula, removing walls between cabinets and creating storage areas that can be accessed from multiple sides.
Why Galley Kitchens?
Add room and storage. The addition of room and storage is one of the things you’ll certainly want to include in a kitchen remodel galley. Try making use of your windowsills as shelves, or add a breakfast bar to the space between counters that are adjacent to each other but not actually connected.
Maximize the tops of your cabinets—they can be used for more than just storing glasses and plates!
Maximizing space and functionality - You can remodel galley kitchens to make them more spacious and functional.
What you will learn in this article:
How to maximize space and functionality
What a galley kitchen is, and how it is different from other types of kitchens
Why you should consider remodeling your galley kitchen if you have one
Kitchen Remodel
Kitchen remodels are one of the most popular home improvement projects. They can also be one of the most expensive, but they’re worth it if you want to improve your home and increase its value.
If you’re considering remodeling a kitchen, there are many things to consider in order to make sure that your remodel is successful. In this article we will go over some tips for planning and budgeting for your kitchen remodel so that you can get started on a project that will leave everyone in your family happy and help sell your house when it comes time to move!
How to Remodel Galley Kitchen for Small Space
Remodeling galley kitchens can be a challenge, but it's one that you can tackle if you have the right tools and know-how.
Replace upper cabinets on one side of the kitchen with open shelving to visually increase space. This will also reduce clutter and make it easier for you to find things in your cabinets.
Add plenty of lighting throughout your kitchen so that it doesn't feel dark or cramped. You want good lighting at every point in your home, especially in a small space like this one that's already feeling tight as it is! A couple more lights here and there will go a long way toward making things seem brighter and more open than before—and that makes all the difference when trying not only eat healthier meals but also save money on groceries since they won't spoil quickly due to lackadaisical refrigeration habits (like forgetting whether milk has been opened yet).
Galley Kitchen Ideas for Remodeling
Use windowsills as shelves.
Add a breakfast bar.
Take advantage of the tops of your cabinets. If you have small upper cabinets, remove them and replace them with open shelving to give yourself more storage space.
Enhance a closed-off kitchen wall. You can create an open feeling by replacing your current wall with doors that slide on tracks or open up like garage doors and add extra light by installing skylights in your ceiling above the new opening.
Put storage racks everywhere possible, such as under cabinets or behind closets where no one will see them but you will be able to get at them easily when needed for cleaning supplies, pots and pans, etc., so there is no need for cupboards here either! Just make sure they are sturdy enough not to tip over when full since this could cause injury if someone else were using them while standing nearby waiting their turn on top too long before realizing someone else might still be inside despite how close they may look like they're getting ready right now!"
Replace upper cabinets on one side with open shelving to visually increase space.
Replace upper cabinets on one side with open shelving to visually increase space.
Open shelving allows you to see what you have, need and don’t need. It’s also more functional than closed cabinets because it doesn’t take up much space when not being used.
Add plenty of lighting. Install overhead lighting throughout and under cabinet lighting.
Add plenty of lighting. Install overhead lighting throughout and under cabinet lighting.
Consider adding a light fixture over the sink, range, table and breakfast bar.
Conclusion
With just a little bit of remodeling and creativity, you can transform your galley kitchen into an open-concept space. You can remove the upper cabinets on one side and replace them with open shelving or built-in counters to visually increase the size of the room. Add plenty of lighting with overhead lights, under cabinet lighting and decorative lamps over the sink area. Also consider using contrasting colors like white or black cabinets against light colored walls for an accent wall effect in order to make it look more spacious as well (and don't forget about those extra storage solutions!). Now that we've given you some ideas on how to remodel a galley kitchen - go ahead and start planning!



